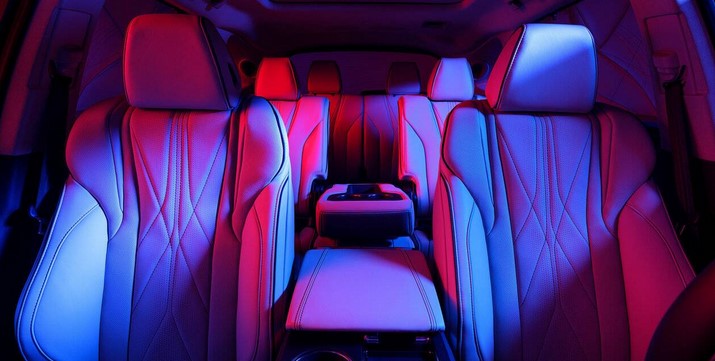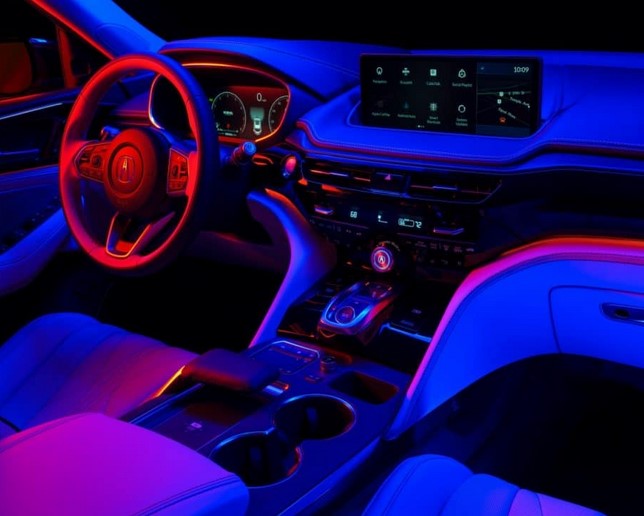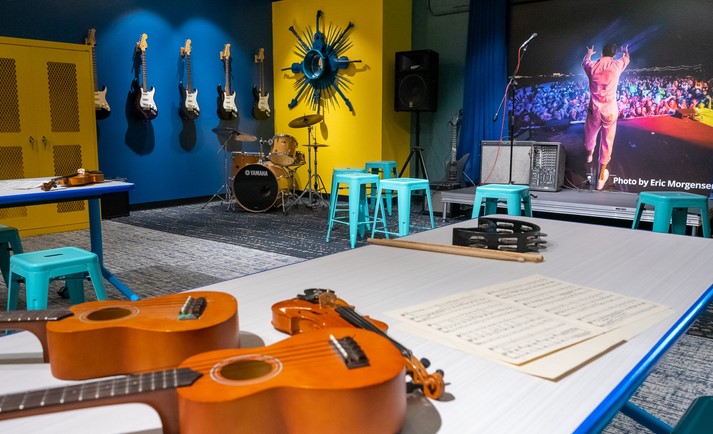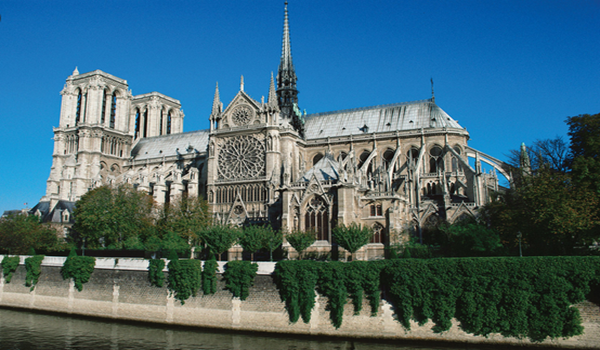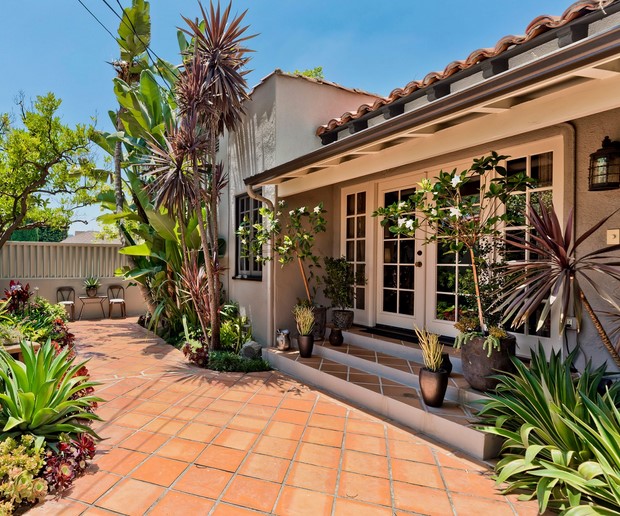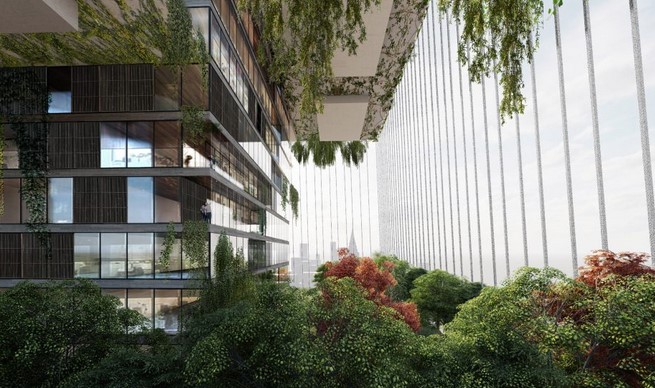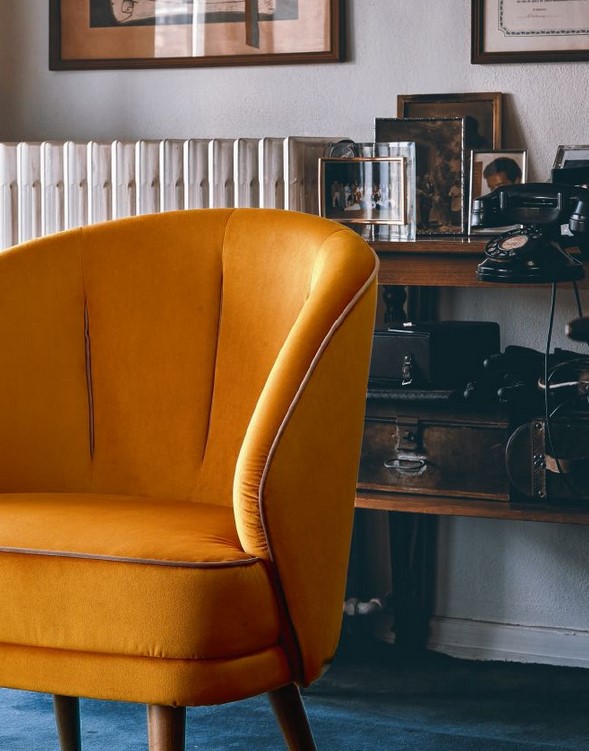
Homeowners worldwide have realized their living spaces require a greater emphasis on personalization. This follows after the COVID-19 pandemic altered how humanity has lived throughout the last eight months. Importance on home customization is increasing, with interior designers now beginning to account for those alterations. Homeowners looking into renovations will be given multiple options to sustain the “New Normal”. This will include customized furniture, décor, and entire living areas.
Purchasing customizable furniture isn’t something new to the market space. Multiple large-scale manufacturers like Restoration Hardware, Pottery Barn, and West Elm have permitted “Made-to-Order Furniture” for nearly fifteen years. These pieces often lack emphasis on modernistic elements for interior design, appearing outdated by three to five years. Having prominent artistic brands that develop furniture enter the customization marketspace will enhance what homeowners are capable of during their renovations.
Online retailers have dominated the customization of furniture market space for years, with Brick & Mortar Retail Locations hard to locate. For an overwhelming percentage of potential customers, not being permitted to customize their furniture or décor in-store is concerning. There isn’t any viable proof that an online retailer will maintain order. There have been multiple occasions when digital customers have received unfavourable furniture that was wrongly designed.
Researching potential customization options is better-handled in-store, similar to selecting paint for a home renovation. Brick & Mortar Showrooms also enable onsite designers to assist, capture the ideals of customers, and create the perfect living space suited to their needs. It’s a personal & detailed experience, unlike online methods. Digital furniture customization can prompt shorter manufacturing times & process materials faster. However, expectations are rarely exceeded through this method. More than often, customers are left disappointed by the thousands spent on customized décor & furniture.
That will change with the introduction of nine notable designer brands. These brands are infamous for their transparency, excellent customer service, enhanced quality control, and impeccable tastes for modern themes with 2020-21 décor. Below we’ve provided our readers with the list of top designers for selection when wanting customized furniture.
- Casa Kids
- Coley Home
- Pepper Design
- Payne Gray
- Eddie Parker
- Society Social
- Bench Made Modern
- Interior Define
- The Middle

