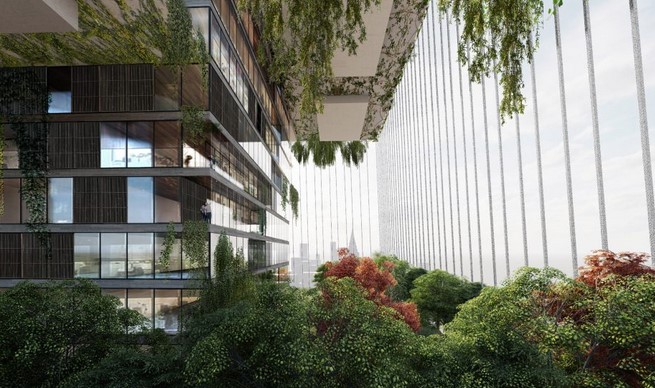
International architecture competitions are infamous, allowing architects to showcase their talents for potential clients. These tournaments are an innovative concept that enables new ideas & strategies to be displayed for thousands of companies. The most recent tournament is the “2020 Skylines Skyscraper International Competition”, with Lissoni Casal Ribeiro Designs receiving an honourable mention. LCR Designs showcased a veritable ecosystem that combines nature & architecture into a unique skyscraper format. Judges praised LCRs entry into the Skylines International Competition for its sustainability in rediscovering our natural & modern-day environments.
LCR Designs named their entry ‘The Project Matrix”, which shows notable similarities to Rainforest Trees. This means that the architectural trunk & branches aren’t involved for purely aesthetics’, with the design intended to increase structural integrity behind modern skyscrapers. Each branch can spawn another & connect to a secondary building, allowing for possibly a forest of LCRs Rainforest Tree Skyscrapers.
It should be mentioned another element integrated into their design is the usage of rainwater. LCRs design allows for rainwater to be collected, sanitized, and fed for drinking water for the entire buildings. Small windmills would also be built onto each architectural branch, receiving power, and diverting it to the building’s energy station. Through these methods, LCR was able to create a self-sufficient skyscraper design.
The architectural trunk for LCRs Rainforest Ecosystem Skyscraper would be measured at 80-by-130 Meters. The length of this trunk would reach high into the air, with multiple structural branches spawning off its base. Support of these branches cannot be maintained directly through the trunk, with weight calculations being too extensive. It prompted LCR Designs to add External Steel Cables into their design, which would support an aesthetic function by looking like tree vines. This equilibrium would allow visitors & homeowners in this potential skyscraper to feel like their living in a garden city that’s self-sufficient.
How the Building is Laid Out
t should be mentioned that multiple functions are supported in Lissoni Casal Ribeiro Designs proposal into the Skylines International Competition. Those functions are listed down below.
- Cultural & Public Activities supported on Lower Floors.
- Vegetable Gardens on Lower Floors Platforms.
- Sports & Reactional Activities on 10th to 14th Floors.
- Hospital & Emergency Clinic on 15th to 20th Floors.
- Office Space on 20th to 30th Floors.
- Condos & Apartments on all remaining Floors.